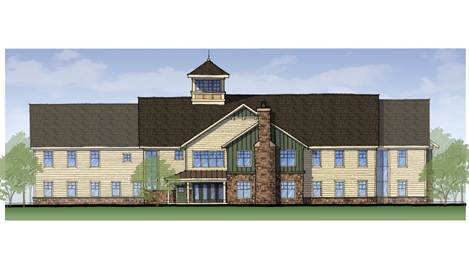Building Statitics
| Name: | DE Hospice – New Castle Center |
| Location and site: | New Castle, DE |
| Building Owner: | Delaware Hospice |
| Occupancy type: | Medical |
| Size: | 65,000 SF |
| Number of stories: | Two-story |
| Delivery method: | GMP, CM at risk |
| Actual Cost: | Requested on August 24 |
Project Team
| Owner: | Delaware Hospice | www.delawarehospice.org |
| Architect: | Reese, Lower, Patrick & Scoot | www.rlps.com |
| Construction Manager: | Skanska | www.skanska.com |
| Stuctural Engineer: | Macitosh Engineer | www.macintosheng.com |
| Mechanical/Electrical/Plumping Engineer: | Reese Engineering | www.reeseinc.com |
| Food Service Consultant: | JEM Associates | www.jemassociates.com |
| Interior Designer: | Reese, Lower, Patrick & Scoot | www.rlps.com |
| Landscape Architect: | Rummler Associates | www.rummlerassociates.com |
| Civil Engineer: | Landmark Engineering | www.landmarkengineer.com |
Dates of Construction
Construction Begins: August, 2011
Start Exterior Façade: January, 2012
Construction Complete: September, 2012
Architecture
The DE Hospice is divided into two buildings connected by a Lobby area. Building A is an one story building with the main entrance and patient area facilities for the DE Hospice. The support services and administration are in the two story building B. Building A has patient rooms open to an outside patio and a courtyard for the inner patient rooms.
Jurisdiction:
- Delaware state fire prevention guidelines administered by the state fire marshal’s office.
- National Fire Protection Association: NFPA I, Uniform Fire Code, 2009 edition and NFPA 101 Life Safety Code, 2009 edition, administered by the state fire marshal’s office.
- International Building Code, 2006 and ICC/ANSI A117.1- 2003 –Accessible and usable building and facilities administered by New Castle County.
- Guidelines for design and construction of hospital and healthcare facilities, 2006 edition, administered by Delaware Health and Services, Division of Public Health, Office of Health Facilities Licensing & Certification.
- State of Delaware Food Code, 1999 edition, administered by Delaware Health and Social Services, Division of Public Health, Office of Food Protection.
Building Enclosure
DE Hospice has aluminum curtain wall systems with manufactured stone for the lower part of the exterior wall for the first floor and manufactured stone for some exterior walls. The manufactured stone is also used chimney on the East side of building B. The building is topped with asphalt shingles on the gable roof and cupolas. Windows are cladwood windows with louvers for shading.
Sustainability
DE Hospice has a geothermal heating and cooling system with 90 geothermal wells at 450 feet deep.
Mechanical
The DE Hospice has a geothermal based mechanical cooling and heating system. The geothermal wells are under the east parking lot and in to the mechanical room in the basement. Then it is piped up to the attic where heat pumps and energy recovery units are. The water to water geothermal heat pump exchanges the energy from 20% glycol source to the R410A refrigerant in the heat pumps that are supplied by the water to water geothermal heat pump. The refrigerant goes to heat pump units throughout the attic and the three ventilation heat pumps. The mechanical system does use two energy recover units that are located in the attic with the heat pumps. There are eight mechanical rooms in the attic. One mechanical room in the attic is not in line with an energy recovery unit or ventilation heat pump unit, it receives outside air directly to a regular heat pump.
Structural
DE Hospice has a concrete basement where most of the buildings equipment is. The floor system is slab on grade for building A and metal deck with concrete for building B. Wall structural system for building A and B is metal studs. The roof is a gable wood truss roof with asphalt shingles.
Electrical/lighting
DE Hospice has 2,000 amps 480/277 volt 3-phase and ground supplied to the building. The electrical room is in the basement of building B. The electrical system is backed up with a 500KW 480/277 volt 3-phase 30 hour diesel generator. The transformers for the electrical system are a dry-type 3KA to 500KA 480 volts and a 15A to 750A 208 volts transformer. The system is fluorescent lamps in the ceiling with occupancy sensors.
Construction
The project delivery method is construction manager at risk by Skanska. Construction began on DE Hospice at August, 2011 and is expected to be completed on September, 2012. The building’s ground source piping is a lager cost of the building and portion of the schedule.
